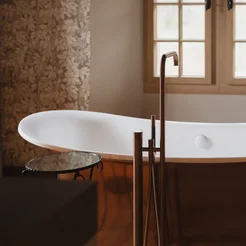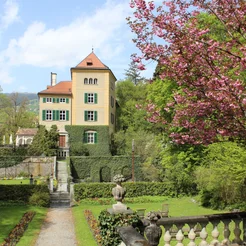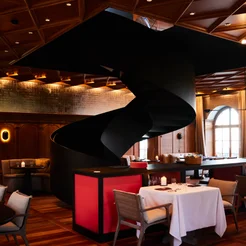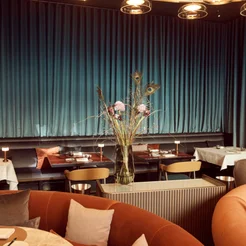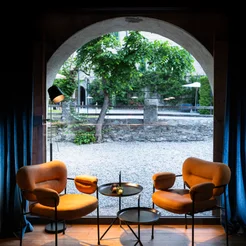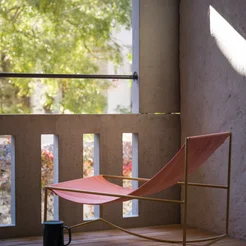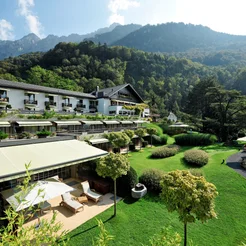Large events at the heart of Zurich
The “zum Widder” guild of butchers lent its name not only to our hotel, but also to the ballroom. This is our largest conference and banqueting facility (200 m2 / 2150 sq ft). Architect Tilla Theus has succeeded in marrying the medieval stone walls with modern technology. Fine parquet flooring and elegant wall panelling make it the perfect setting for celebrations, conferences and meetings with up to 250 people. The room is not only accessible from the hotel, but also has a separate entrance on Augustinergasse.
Equipment
Laptop
TV screen
Lectern with/without microphone (included)
Additional table or hand-held microphones
Projector and screen
Speaker screen
Stage
Conference phone
Video conference set-up
Pin board
Moderator's case
Technical assistance (3 or more microphones recommended)
On request with surcharge
Setup
Included in the rental or minimum consumption are the setup (tables and chairs) of the booked room based on the reported number of persons, taking into account the capacities and the cleaning and provision of the room and ensuring an appropriate room atmosphere.
Requests, Facts & Figures
We are happy to organise the event together with you. All administrative work within the scope of the events is included in the service. Please do not hesitate to contact us if you have any further questions:
Widder Hotel
+41 44 227 20 60


